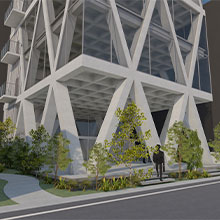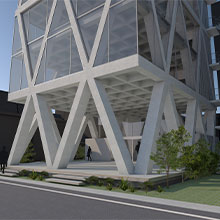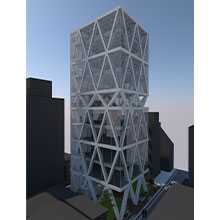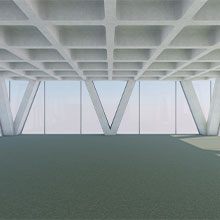Okachimachi Project
Okachimachi Project Construction Overview
- Address
- 4-5 Taito, Taito-ku
- Building Area
- 191.16㎡
- Total Floor Area
- 1703.10㎡
- Building Use
- Office building
- Storeys
- Ten storeys above ground
- Structure
- Reinforced concrete
- Scheduled Completion
- TBA




